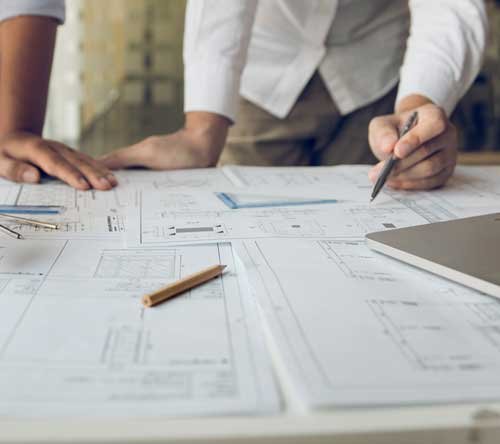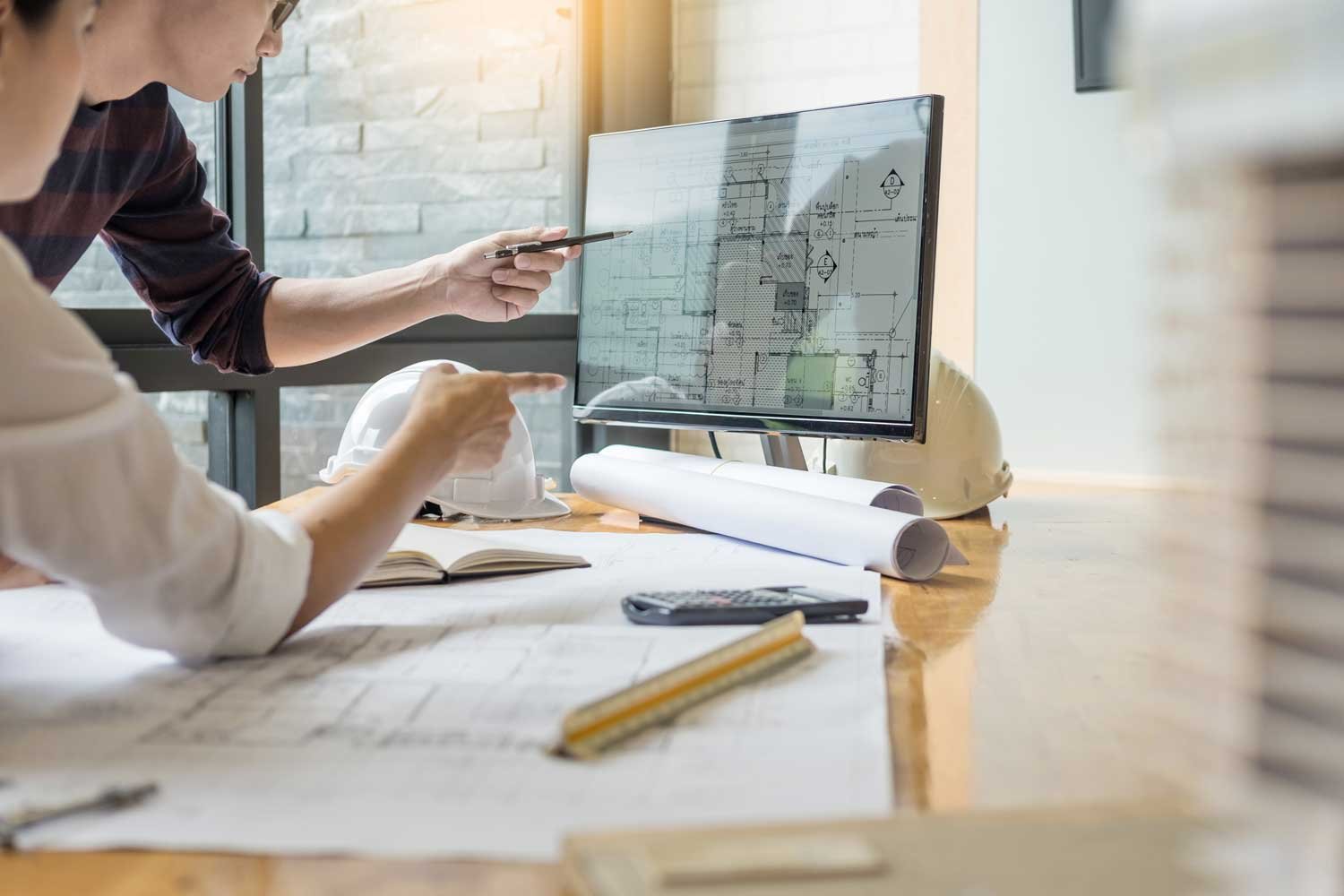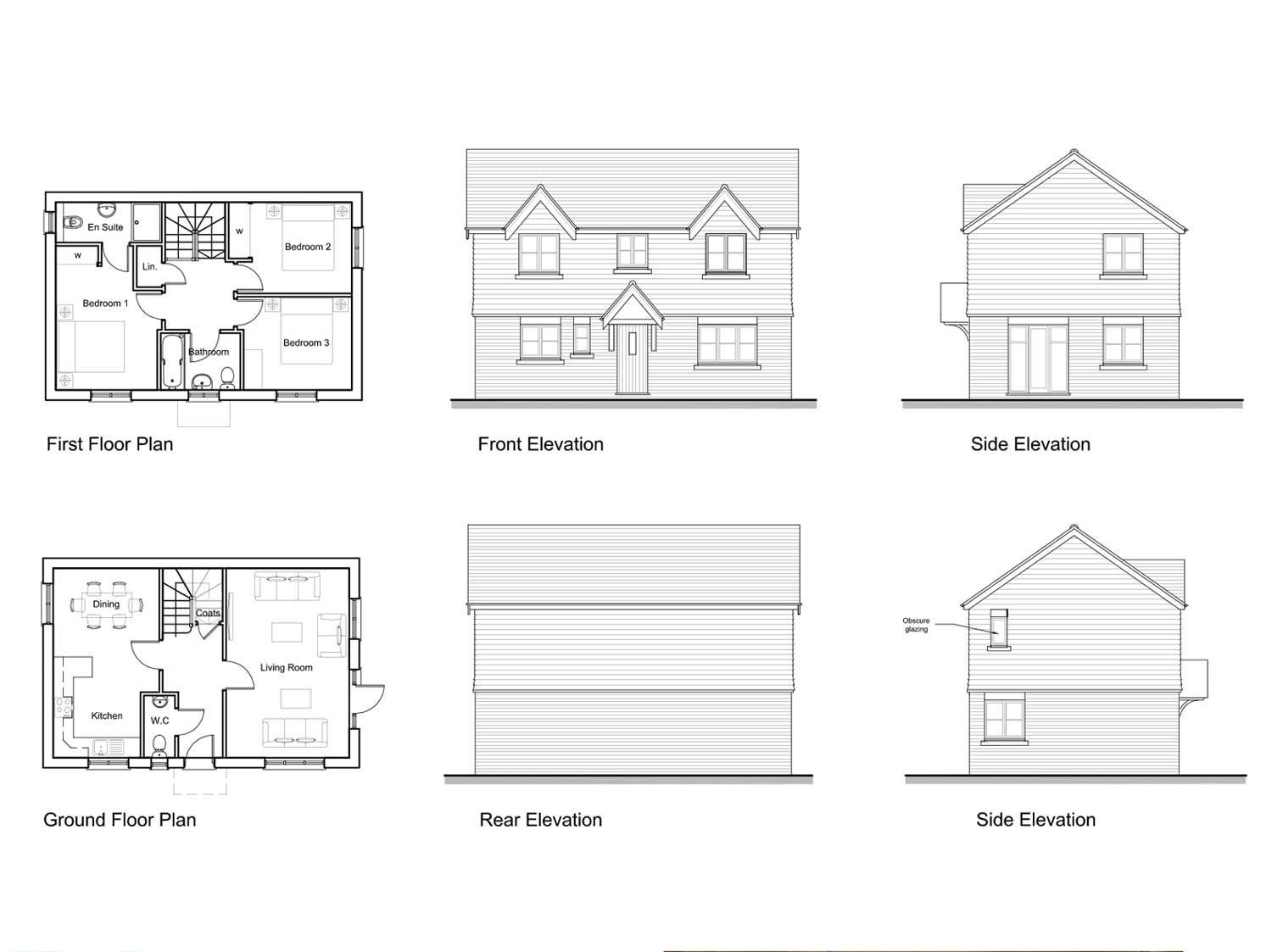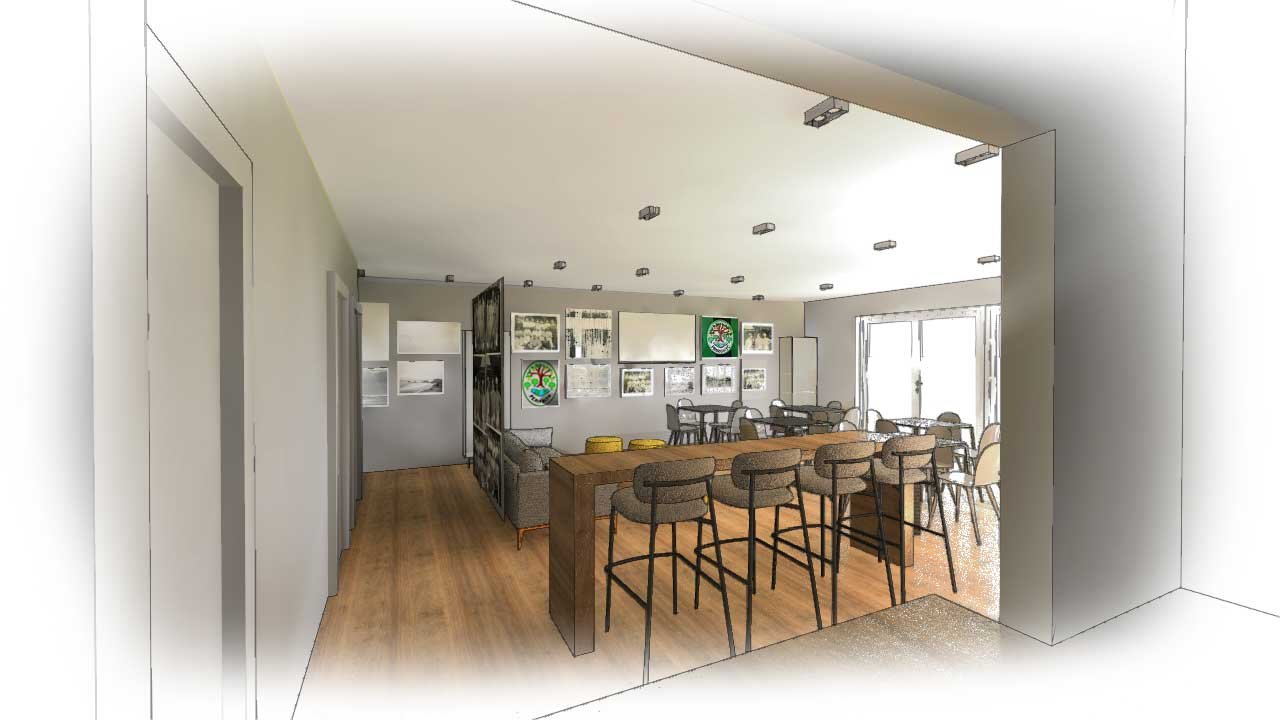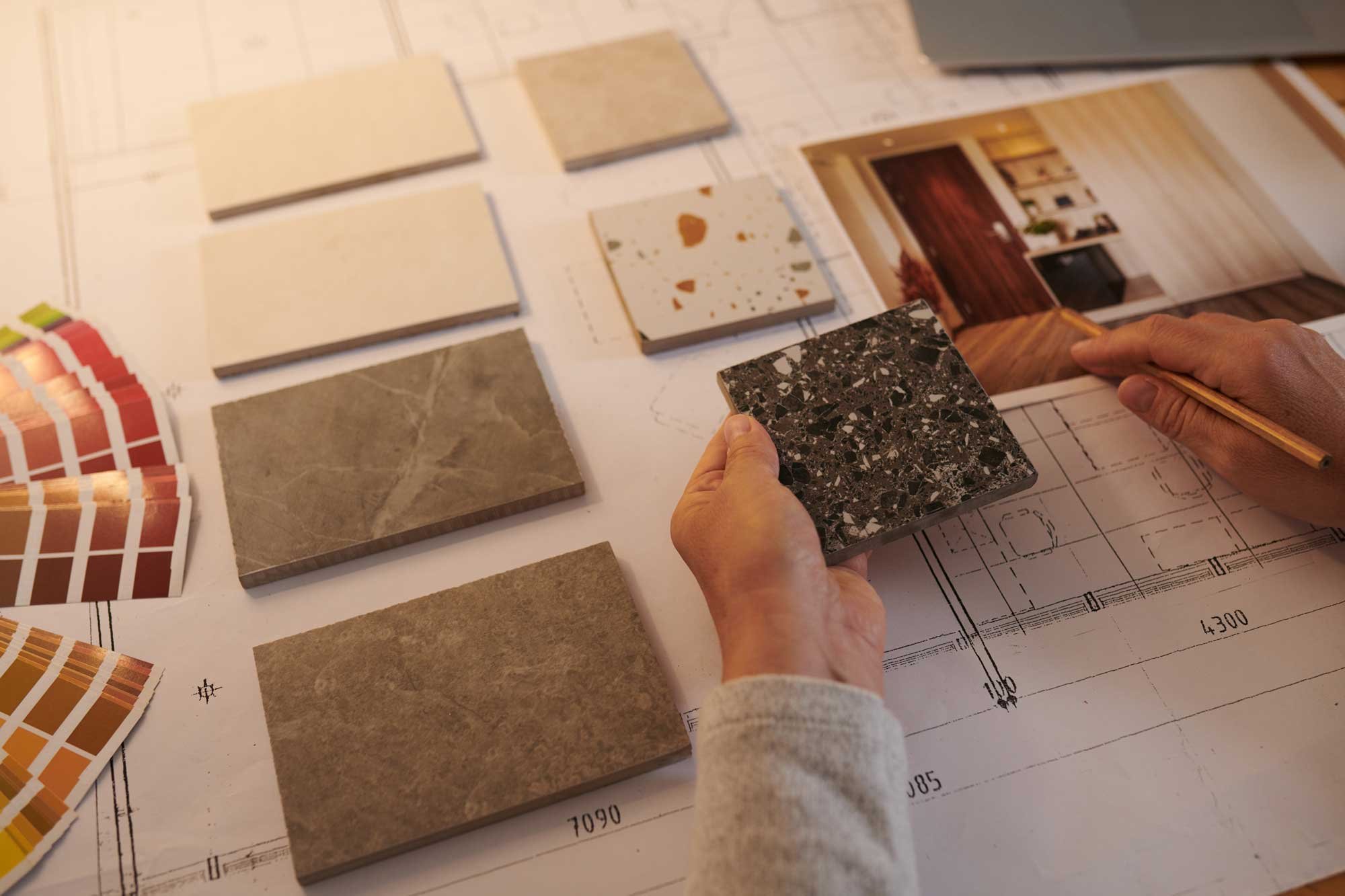
Albatross offers a design and architecture service designed to ensure a smooth and seamless experience for our clients from initial concept to completed build.
DESIGN FOR LIFE
We offer professional and affordable design and planning services. Whether it is to assess your project against planning policies, if you are ready for a measured survey, or all the way through to submitting the planning application, no matter which stage of the process you are at, we can help.
Having an in-house design and architecture service within our carpentry and construction business proves highly advantageous to our customers by streamlining the process, fostering effective communication, and ensuring cohesive execution of their projects.

Our Process
Stage 1 - Initial Consultation
Identify your project opportunities and constraints - Appraisal & Strategic Brief.
Advise on various building procedures and various consultants required.
Clarify your design brief and confirm the key requirements.
Stage 2 - Existing Survey
Carry out an existing survey of your property.
We carry out a measured survey of your house before we begin design work.
Following our survey, we will prepare ‘existing’ plans and elevations.
Stage 3 - Design Development
Commence the initial design brief into drawings.
Prepare design development and conception options.
Prepare a 3D sketch up model.
Design meeting to discuss options.
Outline proposals for contractors to create a preliminary estimate to cost your design.
Prepare drawings and planning application for submission. There is an additional fee to submit to the council.
Contact consultants if required. These are additional fees and are chargeable directly to you. We can advise you on the best contacts to request quotations on your behalf, and for any other documents you might need for planning approval.
Planning approval may need amendments to obtain planning permission.
Stage 4 - Building Control Submissions
Preparation of ‘Construction Drawings’ for the project.
Submission to building control following planning approval.
Contact consultants to get quotes for structural engineers and any other documents you might need for approval.
On submission to building control there is an additional fee to building control.
Tender to local builders for a break down of building work costs.
Building works to commence.
